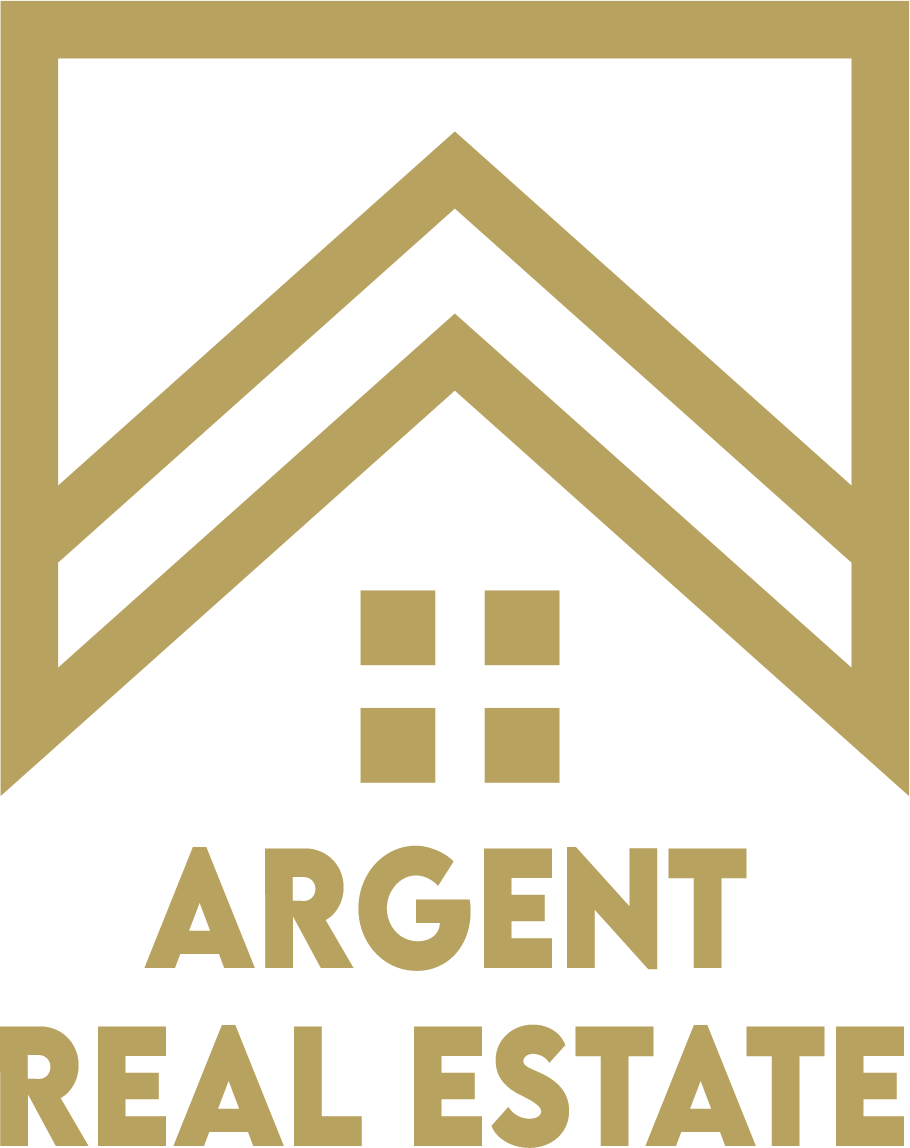Description
Exceptional TEA2 designed residence that embodies a commitment to timelessness and tradition with an unrelenting embrace of craft. Superbly sited to underscore a deep relationship to the tranquil water and nature surroundings, yet providing a calming sense of privacy – creating the perfect backdrop for a luxuriously elevated Minneapolis Lakes lifestyle. Voluminous spaces, hand-crafted interiors with custom finishes, memorable architectural detailing, 3-floor elevator, gracious open-flowing public spaces, walls of windows with picturesque vistas, lake-facing primary bedroom with spa bathroom and private deck, creative wood wrapped office, well-proportioned lower level family room retreat, studio area, abundant storage and amazing outdoor living spaces. A remarkably charming cottage style home with enduring architecture, warmly refined interiors and prized location. FSF taken from blueprints
GENERAL
- Price: $2,650,000
- Taxes: $33,730 (2022)
- Status: Active
- Type: Single Family
- MLS ID: 6241541
- Updated: 8/11/2022
- Added: 56 day(s) ago
- Viewed: 360 times
INTERIOR
- Fireplace: Yes
- Number of Fireplaces: 2
- Fireplace(s): Family Room, Gas, Living Room, Stone, Wood-Burning
- Appliances: Air-To-Air Exchanger, Cooktop, Dishwasher, Disposal, Dryer, Humidifier, Microwave, Refrigerator, Wall Oven, Washer
ROOMS
bathrooms
- Total Bathrooms: 4
- Full Bathrooms: 2
- Half Bathrooms: 2
bedrooms
- Total Bedrooms: 3
other rooms
- Dining Room: Breakfast Area, Informal Dining Room, Separate Formal Dining Room
- Formal Dining Room: Breakfast Area, Informal Dining Room, Separate/Formal Dining Room
PARKING
- Garage: Yes
- Attached garage: Yes
- Garage Description: 27 x 21
- Garage Spaces: 2
- Parking Features: Attached Garage, Driveway – Other Surface, Garage Door Opener, Heated Garage
LOCATION
- County: Hennepin
- Subdivision: Auditors Sub 128
- Neighborhood: Fulton
- Driving Directions: W Lk Harriet Pkwy to home
SCHOOL INFORMATION
- School District: 1 – Minneapolis
- High School District: Minneapolis
COMMUNITY
- Community Features: Ceiling Fan(s), Deck, French Doors, Hardwood Floors, Kitchen Center Island, Kitchen Window, Master Bedroom Walk-In Closet, Patio, Security System, Tile Floors, Vaulted Ceiling(s), Washer/Dryer Hookup, Wet Bar, Walk-In Closet
HEATING & COOLING
- Central air: Yes
- Cooling Type: Central Air
- Heating Type: Forced Air
- Heating Fuel: Natural Gas
UTILITIES
- Sewer: City Sewer Connected
- Water: City Water (Connected)
STRUCTURAL INFORMATION
- Exterior Const.: Stucco
- Basement: Yes
- Finished basement: Yes
- Basement Desc.: Daylight/Lookout Windows, Drain Tiles, Finished, Full, Concrete, Sump Pump
- Foundation Size: 1928
- Roof: Age Over 8 Years
- Disability Access: Accessible Elevator Installed
- Square Feet: 4,667
- Above Ground: 3,169 Sq. Ft.
- Below Ground: 1,498 Sq. Ft.
- Year Built: 1996
LOT FEATURES
- Lot Size (Acres): 0.29
- Lot Dimensions: 60.00 x 230.00
- Frontage: City Street, Curbs
- Zoning: Residential-Single Family
- Lot Description: Light Tree Coverage
WATER FEATURES
- Water Front Name: Harriet
- Water Front Desc.: Lake View
- Water Front Num: 27001600
- Lake Chain: Yes
- Lake Chain Name: Minneapolis
- Lake Acres: 341
- Lake Depth: 87
FINANCIAL CONSIDERATIONS
- Tax Amount: $33,730
- Tax Year: 2022
DISCLOSURES AND REPORTS
- Buyer’s Brokerage Compensation: 2.7%
- Legal Description: LOT 002 AUDITOR’S SUBD. NO. 128
- Property ID: 1702824120004
More from this user
You may also like...

Useful links
Categories
Newest listings





















































































