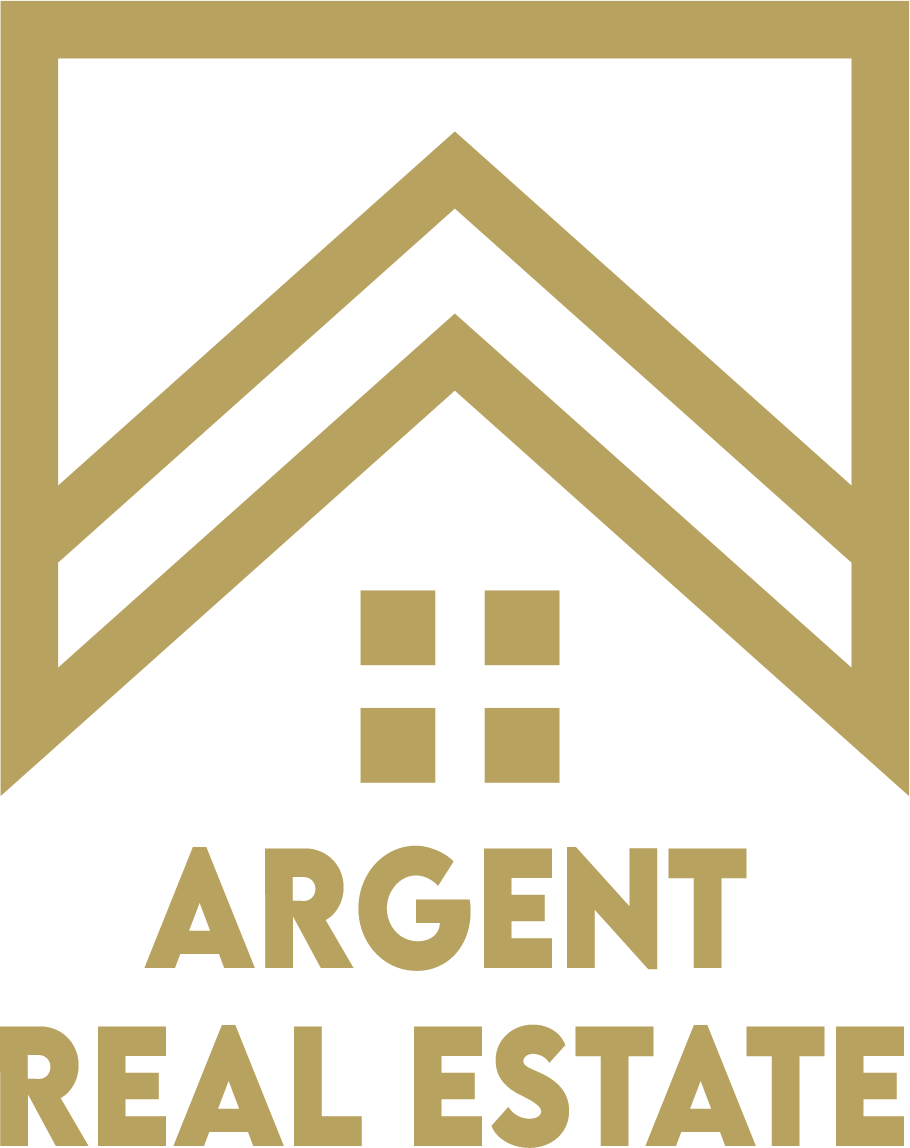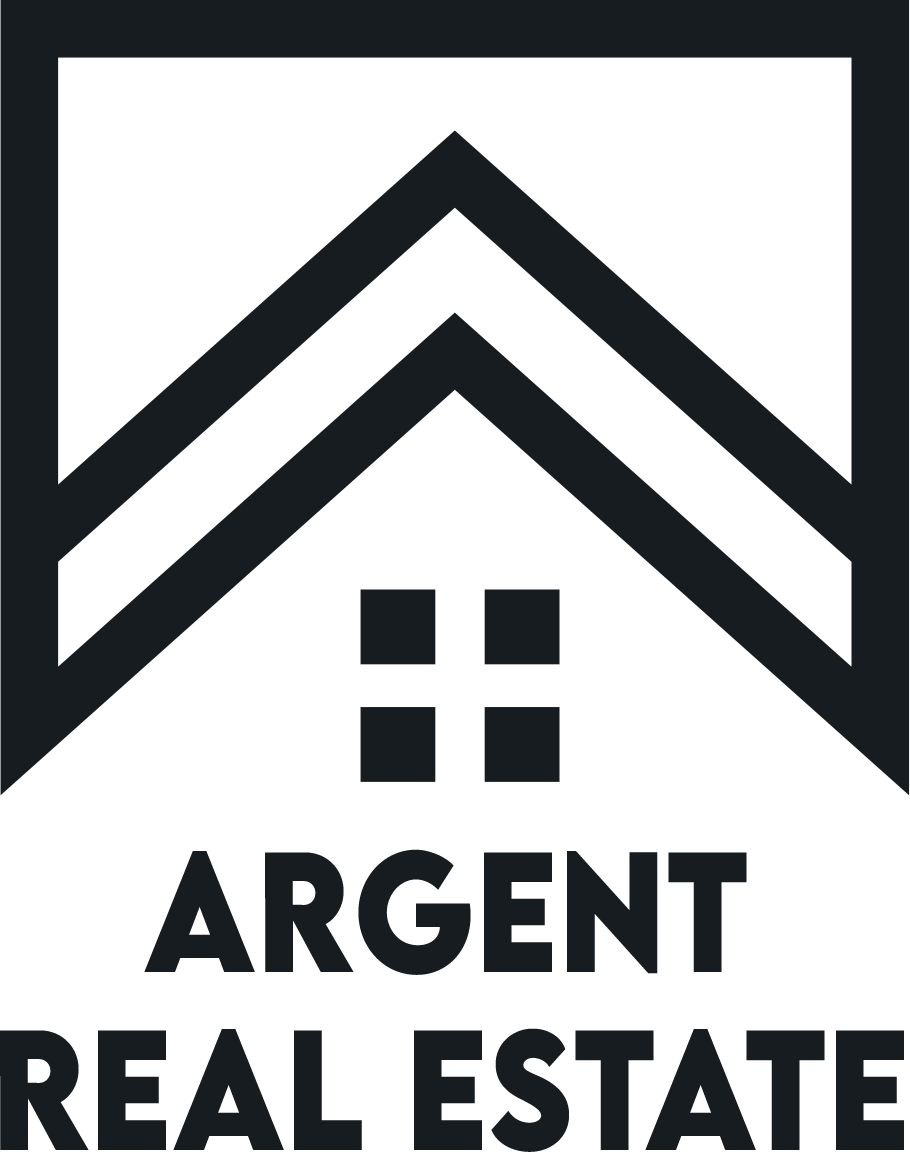Call Support
Email Address
Houses
Bedrooms:
4
Bathrooms:
4
Property Size:
2,518 ft²
Lot Size:
2,518 ft²
Minneapolis
1903
For Sale
Barbecue
Ceiling Fan
Garden
Kitchen
Laundry
Description
Quintessential Linden Hills home full of original character and detail, with thoughtful updates throughout! Welcoming front porch, formal entry with sitting room. Classic living and dining with picture windows and in-laid hardwood floors. Main floor family room with fireplace and finished lower level. Private owner’s suite with tree-top views of the neighborhood. Fresh paint, refinished hardwood floors and new carpet. Just steps to Lake Harriet, Beards Plaisance and the boutique shops and award-winning restaurants of downtown Linden Hills.
GENERAL
- Price: $875,000
- Taxes: $9,646 (2022)
- Status: Active
- Type: Single Family
- MLS ID: 6253652
- Updated: 9/16/2022
- Added: 31 day(s) ago
- Viewed: 37 times
INTERIOR
- Fireplace: Yes
- Number of Fireplaces: 1
- Fireplace(s): Family Room, Gas
- Appliances: Dishwasher, Disposal, Dryer, Exhaust Fan, Microwave, Range, Refrigerator, Washer
ROOMS
bathrooms
- Total Bathrooms: 4
- Full Bathrooms: 1
- 3/4 Bathrooms: 1
- Half Bathrooms: 2
bedrooms
- Total Bedrooms: 4
other rooms
- Dining Room: Separate Formal Dining Room
- Formal Dining Room: Separate/Formal Dining Room
PARKING
- Garage: Yes
- Garage Description: 19 x 22
- Garage Spaces: 2
- Parking Features: Detached, Asphalt, Garage Door Opener
LOCATION
- County: Hennepin
- Subdivision: Second Div Of Remington Park
- Neighborhood: Linden Hills
- Driving Directions: Xerxes Ave to 44th Street. East on 44th Street to Upton. South on Upton to home.
SCHOOL INFORMATION
- School District: 1 – Minneapolis
- High School District: Minneapolis
COMMUNITY
- Community Features: Hardwood Floors, Kitchen Window, Master Bedroom Walk-In Closet, Porch, Skylight, Tile Floors, Vaulted Ceiling(s), Washer/Dryer Hookup
HEATING & COOLING
- Central air: Yes
- Cooling Type: Central Air, Window Unit(s)
- Heating Type: Hot Water, Radiant Floor
- Heating Fuel: Natural Gas
UTILITIES
- Sewer: City Sewer Connected
- Water: City Water (Connected)
STRUCTURAL INFORMATION
- Exterior Const.: Fiber Cement
- Basement: Yes
- Finished basement: Yes
- Basement Desc.: Egress Window(s), Finished
- Foundation Size: 944
- Roof: Age Over 8 Years, Asphalt
- Disability Access: None
- Square Feet: 2,518
- Above Ground: 2,034 Sq. Ft.
- Below Ground: 484 Sq. Ft.
- Year Built: 1903
LOT FEATURES
- Lot Size (Acres): 0.13
- Lot Dimensions: 42 x 135
- Frontage: City Street, Curbs, Paved Streets, Sidewalks, Street Lights
- Zoning: Residential-Single Family
- Lot Description: Public Transit (w/in 6 blks), Medium Tree Coverage
FINANCIAL CONSIDERATIONS
- Tax Amount: $9,646
- Tax Year: 2022
- Terms: Conventional, Cash
DISCLOSURES AND REPORTS
- Buyer’s Brokerage Compensation: 2.7%
- Legal Description: LOT 010 BLOCK 001 SECOND DIV OF REMINGTON PARK
- Property ID: 802824430032
Buy Now Pay Later
Monthly Payment
-
{{ props.installment }}
Total Interest
-
{{ props.interest }}
Total Payments
-
{{ props.total }}
ID: 10496
Published: September 27, 2022
Views: 96
More from this user
You may also like...

80 S 8th St. Suite 206 Minneapolis, MN 55402
Useful links
Categories
Newest listings

4436 Upton Ave S Minneapolis, MN 55410
$ 875,000

4716 W Lake Harriet Pkwy Minneapolis, MN 55410
$ 2,650,000

270 Hennepin Ave #2104 Minneapolis, MN 55414
$ 6,600 /month

3245 17th Ave S Minneapolis, MN 55407
$ 395,000
© 2022 Argent Real Estate. All rights reserved.

















































































